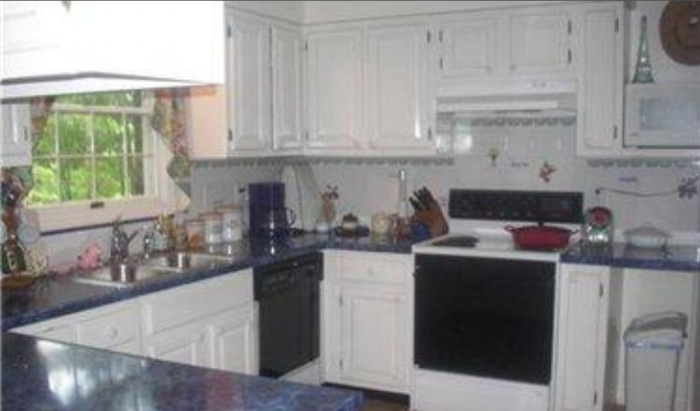Hello!
We started a kitchen demo this weekend and I thought I’d share the process here on the blog, because who doesn’t need a little DIY inspiration, right?
We’ve been feeling a bit of discontent with our house lately, not sure if it’s time to move or settle in. Do some bigger projects or just sell it. There is always that list of projects we’d like to do but some of those projects we just keep talking about, over and over and never taking action. So the other night my husband and I were talking about starting our kitchen project AGAIN, he just said, let’s go put a hole in the ceiling. So we did. Once there’s a hole, you have to fix it.
The next day was “demo day” and we really didn’t do much except move a few cabinets and take down a bulkhead, but I like it so much better already! We’d already done a good bit to it over the years, but it’s been a giant band-aid until we could really do it.
Here’s the kitchen (notice the hole in the bulkhead).
The main issue is the layout. The entry way is just off the kitchen, so people come in and tend to stay in the kitchen. The layout keeps everyone in the square, and you can never get past the fridge.
The floor also just has to go. It’s beige tile, in good shape overall, but just not the look we are going for.
Now, before I go any farther, I want to pause for a moment and show you how far the kitchen has already come. These are the listing photos from when we bought the house 5 years ago…

Oh yeah, blue counter tops, blue and white back splash tiles with vegetables and fruit painted on. Cream cabinets with white knobs.
And here’s the dinette – truly we’ve come a long way. These pictures make me appreciate the work we have done so far!
Back to present day… one of the biggest insta-changes was taking down the wood valance above the sink. Once the little 4″ piece was gone, it makes the window look bigger and really increases the lighting!
Here’s Mr. Incredible on demo day. We really just removed and re-positioned everything to see how the new flow would work. It was a mess. There is dust everywhere!
Ah, so much better. And now to put it back together.
Here’s the direction I’m headed…
Extended island with micro (and maybe a wine fridge!) in it.

Reclaimed wood island top!
A built in banquette saving some space in the dinette area with a round table to improve the flow of the space.

And this is my all time favorite kitchen picture! I’m not sure if we are going to do open shelving or not, but this is the feel I want. Gray lower cabinets are happening for sure!

I have my work cut out for me, but I can’t wait to see it come together! I’ll be sharing progress and projects along the way, so stay tuned!
Blessings from this mess!
Jenni



.jpg)
.jpg)
.jpg)
.jpg)





